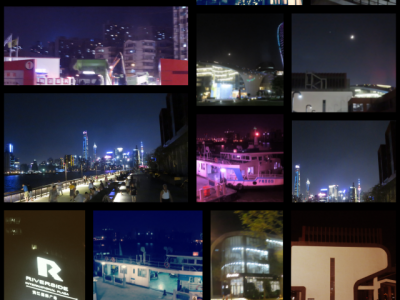Located in northern Puxi, in the historic Yangpu district (杨浦区; previously called Yangtzepoo or ‘Poplar Bank’), at the site of a former seafood market (c.1930) which existed along-side of the Huangpu River is the Fisherman’s Wharf Business Complex (also called Oriental Fisherman’s Wharf, OFW, W7, Riverside Oriental Fisherman’s Wharf,; Yangshupu Road and Jiangpu Road). Inspired by San Franciscos’ Fisherman’s Wharf in 2007, the project is currently owned by Shanghai Hongjiu Industry Group (video; Shanghai Hongjiu Real Estate Development Co., Ltd.) and covers about 160,000m2. To the north is a ferry port, a waterplant to the east, Yangshupu road to west and Huangpu river to the east, with 700 meters (length) of waterfront.
Atop a three-story plinth are four buildings, an office tower, shopping complex (Food and Beverages Boutique Retail; 7 stories), a retail complex (Italian Lifestyle Shopping Mall; 4 stories) and a renovated waterfront warehouse (waterfront building for bars, clubs and dining). Within the plinth, there are two levels of parking, a subway station and a retail promenade.
Oriental Fisherman’s Wharf Tower is a 33 floor (original designed as a 38 floor,180m) office/hotel/residential tower designed by Perkins & Will. It was completed in 2013 and features a Flattened Two (originally Three) Dimensional Diamond Pavilion Facet Curtain wall (Link1, Link2).
Continues at Family Happy Dream Park
